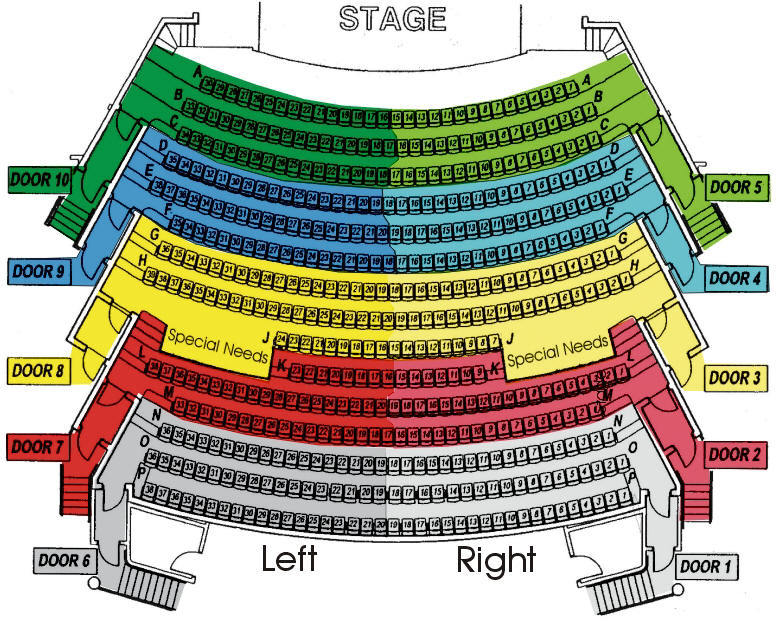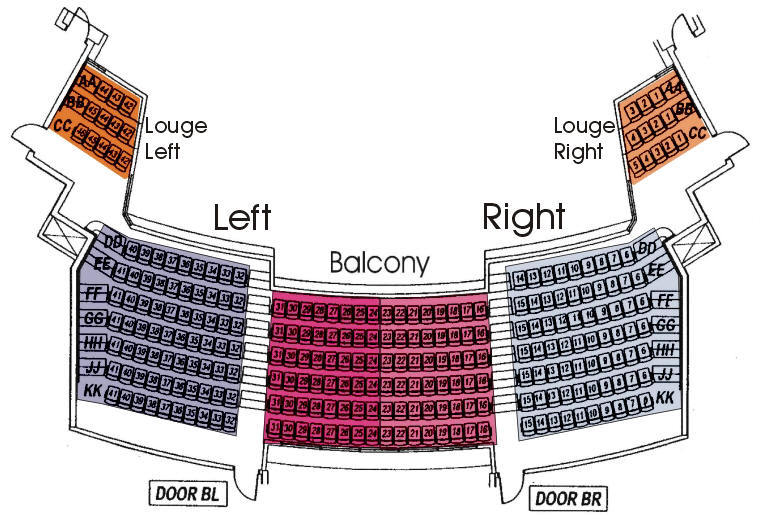The main auditorium is a 750-seat proscenium arch theatre with balcony seating. The auditorium is equipped with the latest sound and lighting technology and features a fly system and effects equipment.
Below you will find an overview of the technical specifications and equipment. For further information about the theatre capabilities and a full list of equipment, please contact our Technical Director at [email protected].


Fees
Please contact our Rentals Manager.
Please note: When you book the theatre you must use our Ticket Seller Box Office for all ticket sales.
Technical Documentation
Click here to access the various Technical Documents of the Vernon & District Performing Arts Centre, or contact the Technical Director directly at [email protected].
Auditorium Dimensions
Rear Wall of Orchestra Level to the Stage: 58' 0"
Rear Wall of Balcony Level to the Stage: 76' 7"
Booth
The Control Booth is located behind the Rear Centre of the Balcony Seating.
An In-House Booth position is installed in the Rear Centre of Orchestra Seating.
Proscenium Arch Opening:
Width: 43' 0"
Height: 26' 0"
Plaster Line:
34' 8" to Upstage Wall
12' 8" to Downstage Apron
Centre Line:
44' 0" to SL Clear
42' 6" to SR Clear
Height:
30' 6" under SL Rail
26' 6" under SR Rail
65' 0" under Grid
The stage has a working, sprung floor surfaced in black-painted masonite.
Music Equipment
9' Hamburg Steinway Concert Grand Piano (owned by the North Okanagan Community Concert Association) - Not usable in the Orchestra Pit
22 Manhasset M4801 Music Stands (Black)
24- 3'x 6' Black Decks available with 8", 16", 24" and 30" Legs
2 Chorus Dressing Rooms with stations for 18 Persons each
2 Principal Dressing Rooms with stations for 4 Persons each
Bathrooms and Showers provided in each Dressing Room, renters provide towels & toiletries. Laundry Facilities (Washer & Dryer) are available as well.
Loading Bay access is GROUND LEVEL ENTRY, not a Dock
The Loading Bay is a 26' W x 26' L area located in the northeast corner of the building (Approx. 16' W x 26' L open space).
Doors: 14' 0" H x 10' 0" W (Inner and Outer doors)
33 Single Purchase Line Sets - Current Lineset Schedule and notes can be accessed here.
Batten Length: 60' 0", with adjustable 2' 6" extenders on each end
Maximum Flying Height 64' 0''
Maximum 1200 lbs Line Set
1 Main Curtain with 2 Panels, each 30' 0" W x 30' 0" H, Red Velour
1 Grand Border 55' 0" W x 8' 0" H, Red Velour
2 Travellers with 2 Panels, each 30' 0" W x 30' 0" H, Black Velour
1 Static Curtain with 2 Panels, each 30' 0" W x 30' 0" H, Black Commando Cloth
1 Scrim 52' 0" W x 30' 0" H, Black
1 Cyclorama 52' 0" W x 28' 0" H, White
5 Pairs of Legs 10' 0" W x 30' 0" H, Black Velour
5 Borders 60' 0" W x 8' 0" H, Black Commando Cloth
8 White Sheer Panels 10' 0" W x 30' 0" H
Video & Projection
Christie Digital D13WU-HS Laser Projector (13,500 Lumen 1DLP)
15' 0" H x 30' 0 " W Front Projection Surface (Black Bordered)
28' 0" H x 52' 0 " W Cyclorama (White)
Sony VPL-PHZ50 5000 Lumen WUXGA 3LCD Laser Projector
9’x14’ Da-Lite Fast-fold Front Projection Screen
Refer to the Technical Documents found here for a list of inventory and house plots, or contact the Technical Director directly at [email protected].
Atmospheric Effect Equipment
1 Ultratec Radiance Hazer
4 Antari ICE-101 Low Fog Machines
Dance Equipment
6 Panels of Black Vinyl Harlequin Dance Floor (5 at 6.5' W x 50' L, 1 at 6.5' W x 42' L to fit between the Proscenium)
5 En-Pointe 9' PortaBarre ballet barres, with two 4' Extenders available